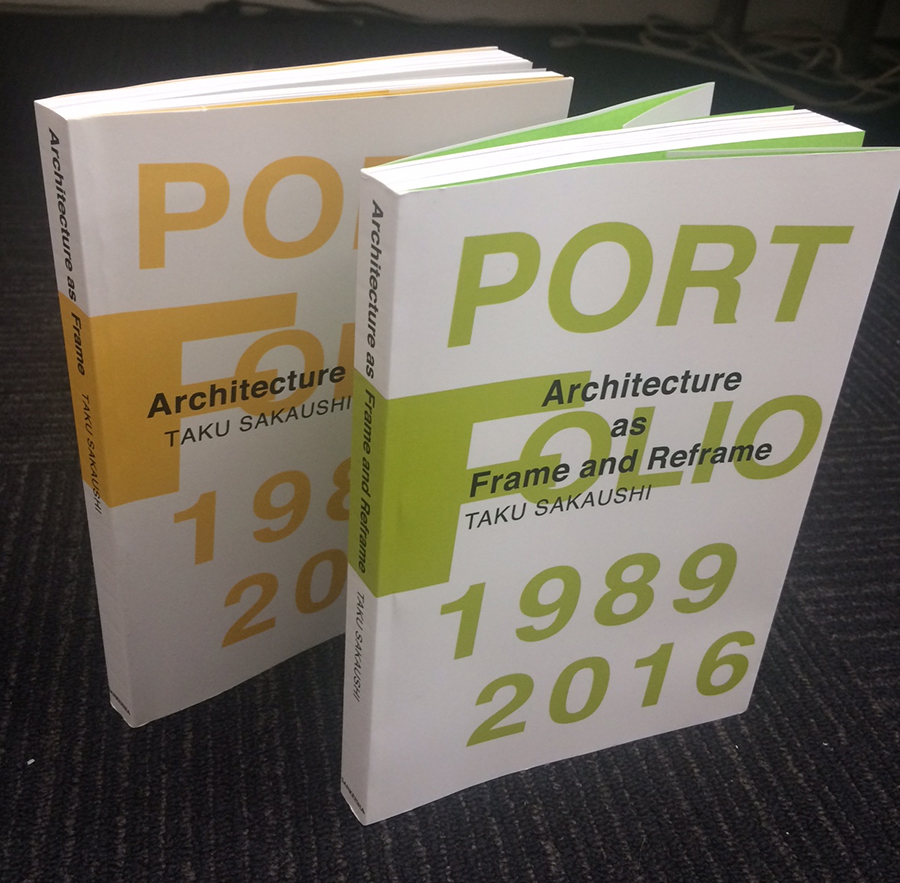緑本完成

最初の作品集『フレームとしての建築』を6年前に出版した。6年経ちその間に10以上の建物が竣工し、フレームの一部をリフレームするという考え方が芽生、そんな建築が増えてきた。それを一度まとめておこうと思いたった。やっとできた。嬉しい!!!前回のは黄色本、今回は緑本。もうすぐアマゾンに登場します。値段は税込2、970円。
Preface to revised and enlarged Edition
Architecture as Frame and Reframe
This book, “Architecture as Frame and Reframe”, is the revised and enlarged
edition of “Architecture as Frame” published in 2010. The book contains 30 of
my works. 9 works including the works done when I was at Nikken Sekkei Ltd.,
those not have been built, competition proposals, and interior designs have been
dropped from the previous edition. Instead, 12 new works that were completed
between 2011 and 2016 have been added.
At the time the previous version was published, I began to form a fundamental
view on architecture: an impression of a piece of architecture is primarily made
under a strong influence from various elements around it, including plants,
passers-by, or weather outside, and the dwellers or pets inside, and a piece of
architecture is merely an open frame which frames these non-architectural
elements. The idea still hasn’t changed basically, but these days I am thinking that
the architecture itself has more potential.
It is evident in the four private homes and three homes for the abused children I
designed recently. In each building I deliberately designed a space or a structure
that gives strong and distinctive impressions so that the residents get a strong
impact to their senses whenever they pass by. A building as a whole is like a
frame, open to inside and outside, and various elements are interacting. The
space or the structure that stands out, which sits in between the rooms, is isolated
and independent from the other rooms, and acting as the center of gravity and the
spiritual core of the building. If an entire building is a frame, it is re-framing the
frame. Therefore, inside it is a reframed space. The common characteristic of the
reframed space is that it is the space for reflection, while the building itself is a
framed space that indicates openness.
For the time being, my design will be dictated by the consideration of a fine
balances between the potential of architecture itself and the influence of nonarchitectural
elements, and framing and re-framing.
増補改訂版への序
フレーム・リフレームとしての建築
本書Architecture as Frame and Reframe は2010 年に出版したArchitecture as
Frame の増補改訂版である。前書に掲載されていた作品のうち、日建設計時代の
作品、アンビルト、コンペ、インテリア9 作品を除き2010 年以降竣工した12 個
の建物を付加し全部で30 作品を掲載している。
ところで前著「Architecture as Frame」( フレームとしての建築) とは建築におけ
る、建築以外のもの、例えば建築外部の植物、人、空模様、あるいは建築内部のペッ
トや住人達に建築の雰囲気を作る大きな力があるように思い始め建築はそうした
建築以外の物を切り取るフレームのようなものではないかという仮説から上梓し
た本であった。その考えは今でも基本的には変わらないが、最近建築それ自体にも、
もう少し力があるのではないかと思うようになった。というのも最近設計した4
つの住宅や3つの児童養護施設においてどの建物にも部屋と部屋の間にかなり強
い印象を持った性格のはっきりした空間や構造体を挿入し、印象の強弱を作り部
屋の移動時にそれらを強く認識するようにデザインしているのである。建物全体
は内外部に開かれ多様な関係性を持ったフレームのようなものと考えているが、
建物内部の空間と空間の間にはある強い独立性を持った空間やモノを作りそれが
全体を引き締める、あるいは異なる箍(たが)をはめる効果を作ろうとしている。
つまり建築全体がフレームであるならばその中で再度強いフレーミングをしよう
としているのである。その意味でこれはリフレームされた空間と言えるであろう。
これらリフレームされた空間に共通することは建物全体コンセプトである「フレー
ムとしての建築」が外向きであるのに対して、内省的な場と言えるであろう。
これからしばらくは建築以外と建築自体、フレームとリフレームとのデュアルな
力のバランスに建築を載せていきたいと考えている。