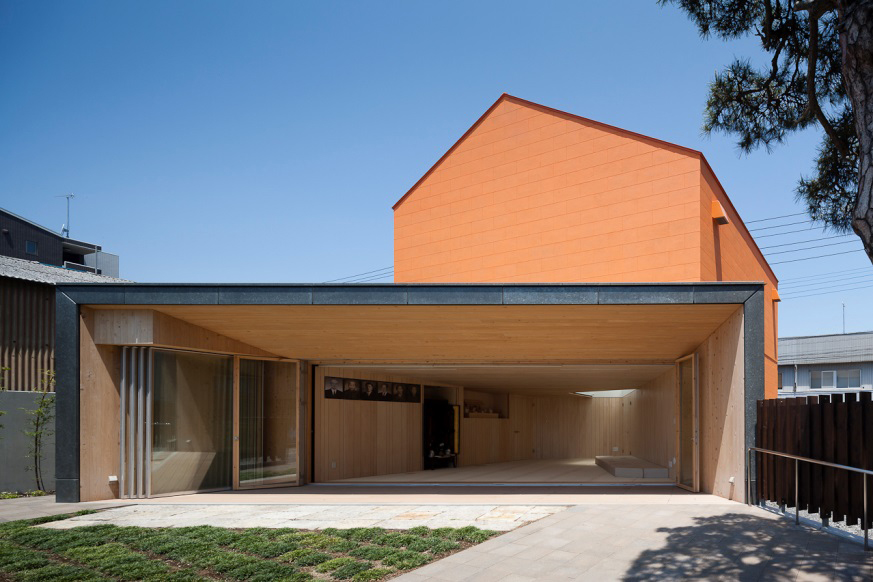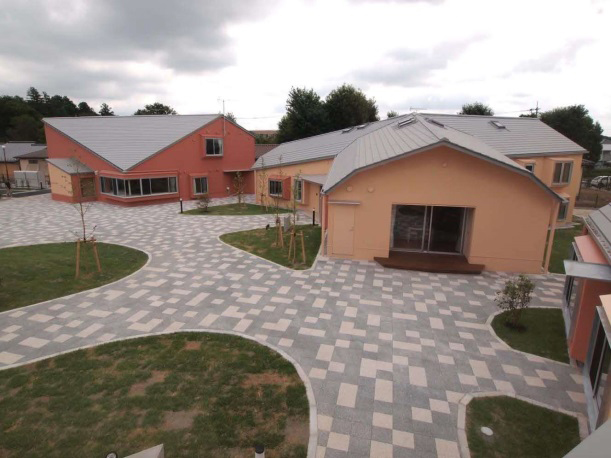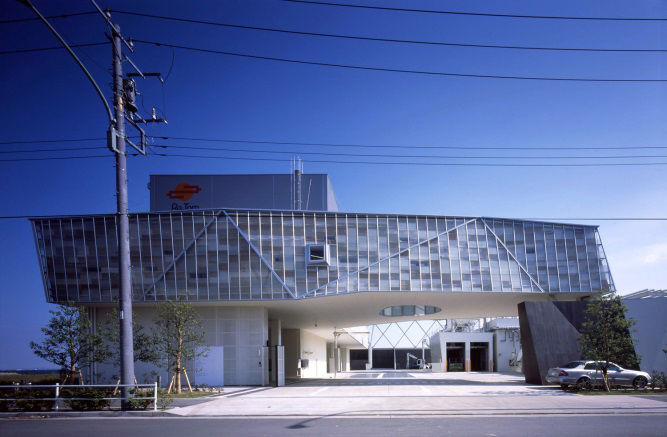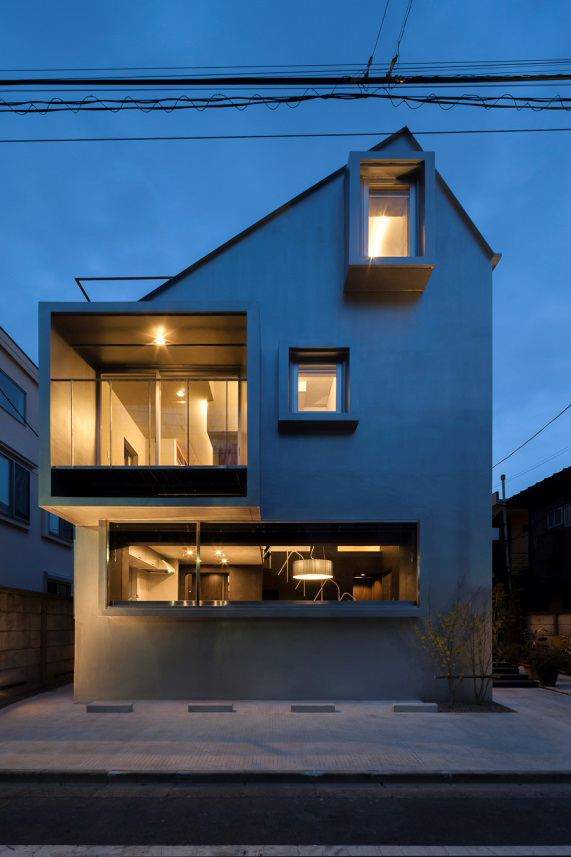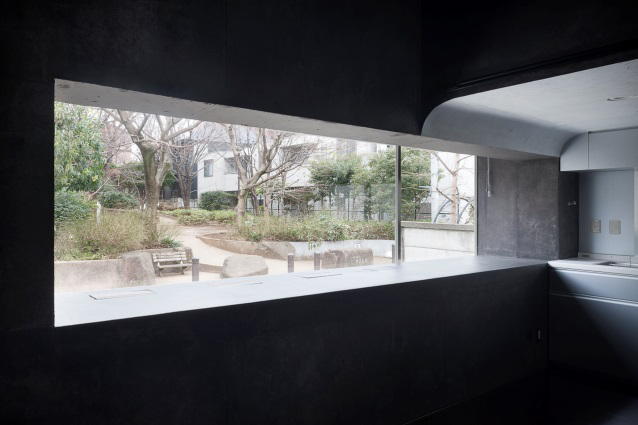| Observing, Finding, and Relating: Le Preesitenze Ambientali |
|
3. Dialogue with the history in my works 1) Pine gallery This project carries on the memory of the building of Re-Tem Corporation that existed when the company was founded. It involves preparing the surrounding environment. Here, the fact that the existing pine tree is etched in the minds of the residents provided me with a hint for the design of the gallery. Accordingly, I decided to leave the pine tree as it was, and to use a flared hall that resulted in the pine tree entering the field of view of the hall. The volume of the orange gabled roof faithfully reproduces the color and contours of the building that previously stood here, thus enabling the owner of the building to keep the original building alive in his mind. However, the fact that the design conjures up memories of the original building does not mean that the new building is a reproduction of the original one. The design is intended as far as possible to be abstraction of the original building, in order to stimulate the deep parts of the memory of the viewer. 2) Childrenfs institution gAris & Telesh This childrenfs institution which is located in Nogi Town in Tochigi Prefecture can accommodate 36 children. It is one hourfs train ride from Tokyo and is in a semi-rural location surrounded by vegetable plots. The buildings have Mansard roofs which give the impression of the plastic greenhouses that can typically be seen on these plots. Historically as well, this region was previously a brick producing area, and this story is symbolized by the brick-colored outer walls of the buildings. 3) Re-Tem Tokyo Factory This project is the Tokyo Factory of Re-Tem Corporation, a leading recycling company. It is located on a landfill site in Tokyo Bay, called Jonanjima. Its historical context is extremely small. Consequently, here I focused on garbage which was used to form the landfill, without relying on historical stories. Here, garbage has two meanings. The first one is garbage as an element of land reclamation for creating land. The second is garbage as something that is treated in a factory. Both of these kinds of garbage undergo a common transformation process. Garbage used as landfill decomposes to become soil. Garbage treated in a factory is pulverized by a machine to become a resource once again. In other words, both kinds of garbage become increasing small due to decomposition or pulverization. In this way, garbage is progressively broken down into minute pieces. Here, we represented this process by designing a building that consisted of an assembly of minute parts. The facade that faces the road is first divided into large triangular sections which are further divided into small squares. Also, these squares are further divided by painting them in one of four different colors. In this way, the building symbolizes the progressive breaking down of garbage. 5) House House This project is located in a quality residential area some distance from the center of Tokyo. It faces a small but pleasant park. This residential area was developed after the Meiji Era, so it does not have a very old history. For this reason, here too the history dialogue is the dialogue with the surrounding physical environment. Here, this dialogue consists of the method of creating a relationship between the house and the park in front of it. The bay windows of various sizes constitute tunnels which create the relationship between the house and the park. They constitute the central theme of the facade. In the above way, I have described the dialogue between history and design concerning my creations. As is the case with several major cities (particularly Tokyo), in places whose physical history was destroyed by bombing, it is considered possible to create a relationship between a building and its history by utilizing the concept of Le preesitenze Ambientali (surrounding pre-existence). Contained in Architecture Studies 03: Invention of the Past Architecture and Building Press (located in Beijing) February 2014 |
|
|
